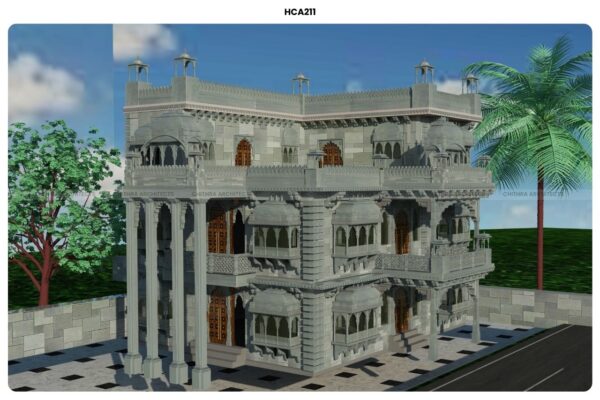Elevation Design Services by Chithra Architects
Welcome to Chithra Architects, the Vastu Traditional Architecture Experts. Elevation design is more than just aesthetics; it’s about creating a harmonious balance between functionality, style, and Vastu principles. Our expertise spans across residential elevations, temple elevations, resort elevations, haveli elevations, and more, making us the preferred choice for all your elevation design needs.
What is Elevation Design?
Elevation design refers to the architectural representation of a building’s external facade. It highlights the layout, proportions, materials, and stylistic elements that give character to a structure.
Types of Elevations We Specialize In:
- Front Elevation Design: The main facade of a building, creating the first impression.
- Side and Rear Elevations: Complements the overall structure while focusing on utility.
- Split-Level Elevations: Perfect for uneven terrains, offering seamless integration with the landscape.
- 3D Elevation Design: Provides a realistic visualization of your project.
At Chithra Architects, our designs combine innovation with tradition, ensuring every project stands out while adhering to Vastu principles.
Importance of Elevation Design
An impeccable elevation design enhances both the appearance and functionality of a building. Here’s why it matters:
- Visual Appeal: Defines the overall look and feel of the structure.
- Functional Clarity: Ensures practical placement of windows, balconies, and doors.
- Energy Efficiency: Optimizes natural lighting and ventilation.
- Vastu Compliance: Promotes harmony, prosperity, and positive energy.
- Increased Property Value: Enhances marketability and curb appeal.
Key Features of Our Elevation Services
1. Tailored Elevation Designs
We provide customized designs for house elevation, temple elevation, resort elevation, and more, catering to unique preferences and architectural styles.
2. Vastu-Integrated Designs
Our designs are deeply rooted in Vastu principles, ensuring spiritual and spatial harmony.
3. Advanced 3D Visualization
With detailed 3D elevation designs, clients can visualize their projects before construction begins.
4. Material and Color Guidance
We assist in selecting the best materials and color schemes for durability and aesthetic appeal.
5. Blending Modern and Traditional Styles
Our expertise lies in combining contemporary trends with traditional architecture to create timeless designs.
Popular Elevation Styles
1. Residential Elevation
From single-floor to multi-story homes, our designs emphasize both form and function.
2. Temple Elevation
Inspired by traditional Indian temple architecture, we create intricate and majestic designs.
3. Resort Elevation
Focusing on luxury and sustainability, our resort elevations are designed to captivate.
4. Haveli Elevation
Classic and regal, our haveli designs reflect India’s rich cultural heritage.
5. Heritage Elevation
Restoring and reimagining traditional architecture with modern elements.
Our Elevation Design Process
Step 1: Consultation and Requirement Analysis
We begin by understanding your requirements, site specifics, and Vastu considerations.
Step 2: Conceptual Designs
Initial sketches and layouts are developed, incorporating feedback at every stage.
Step 3: Detailed 3D Renderings
Our 3D elevation designs provide a comprehensive view of the project.
Step 4: Finalization and Execution
The final design is refined and implemented, ensuring adherence to the plan.
Vastu in Elevation Design
Importance of Vastu in Elevation:
- Ensures proper alignment with natural forces.
- Enhances positive energy flow and prosperity.
Key Vastu Elements in Elevation:
- Entrance Orientation: Aligned to auspicious directions like north or east.
- Window Placement: For optimal light and ventilation.
- Material Selection: Natural and sustainable materials preferred.
- Balcony and Terrace Design: Positioned to enhance energy flow.
At Chithra Architects, every elevation design is meticulously planned to align with Vastu principles, ensuring harmony and positivity.
Why Choose Chithra Architects for Elevation Design?
- Vastu Traditional Architecture Experts: Expertise in blending ancient principles with modern designs.
- Custom Solutions: Tailored designs for every project type.
- Advanced Tools: Cutting-edge technology for precise planning and visualization.
- Experienced Team: Skilled professionals dedicated to excellence.
- End-to-End Services: From concept to completion, we manage every detail.



