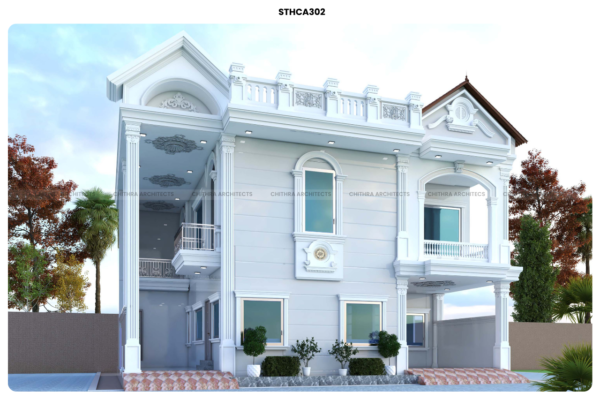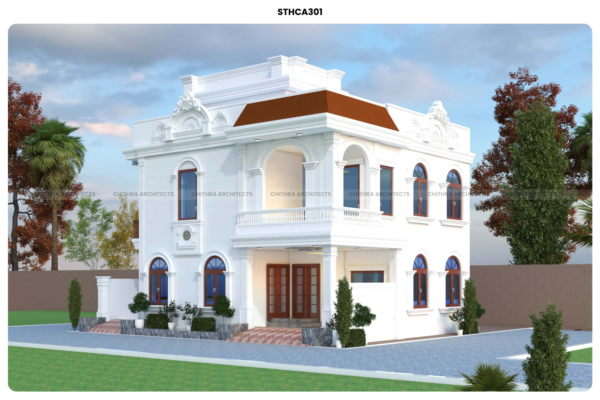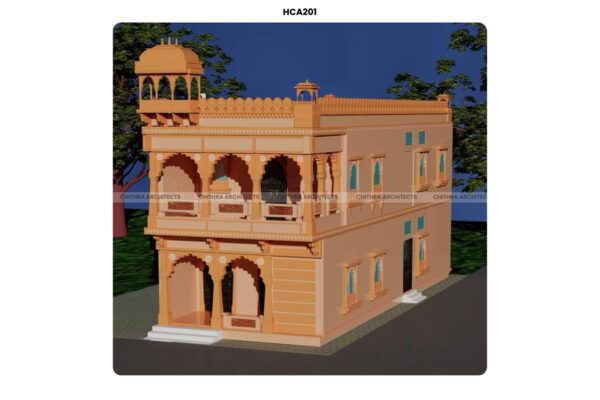The Ultimate Guide to House Plans: Everything You Need to Know
Designing your dream home starts with a well-thought-out house plan. Whether you’re envisioning a cozy 2BHK or a luxurious 5-bedroom mansion, having the right plan is essential to ensure that your space is functional, aesthetic, and aligned with Vastu principles. At Chithra Architects, we specialize in creating house plans tailored to your preferences and lifestyle, ensuring every detail is perfect.
Why Is a House Plan Important?
A house plan serves as the blueprint for your home. It includes:
- Efficient Space Management: Maximizing utility and aesthetics.
- Structural Integrity: Ensures safety and durability.
- Vastu Compliance: Aligns with ancient Indian architectural principles for harmony.
- Cost Estimation: Helps manage your budget effectively.
- Visualization: Offers a clear picture of the final structure.
With a well-designed house plan, you can avoid costly mistakes and create a home that perfectly suits your needs.
Popular Types of House Plans
1. 2BHK House Plan
Ideal for small families, a 2BHK house plan includes two bedrooms, a living room, a kitchen, and a bathroom. Variants include:
- House Plan 2BHK: Compact and efficient.
- Two BHK House Plan: Focus on functionality and aesthetics.
- 2 BHK House Plan in Village: Designed for rural settings with traditional elements.
2. 3BHK House Plan
A 3-bedroom house plan is perfect for medium-sized families, offering extra space for a guest room or study.
- House Plan Design 3 Bedroom: Tailored for urban and suburban areas.
- East Facing House Plan with Vastu: Optimizes natural light and energy flow.
- 30×40 House Plan: Common for urban plots.
3. 4BHK House Plan
For larger families, a 4-bedroom house plan provides ample space and luxury.
- House Plan 4 Bedroom: Includes multiple living areas and bathrooms.
- House Plan for 2000 Sq Ft: Spacious and elegant.
- Modern House Plan Designs: Features open layouts and contemporary aesthetics.
4. Duplex House Plan
A double-story house plan is ideal for maximizing vertical space.
- House Plan 3D: Offers a realistic view of both floors.
- House Plan with Courtyard: Enhances ventilation and aesthetics.
- Luxury House Plan: Incorporates premium features like balconies and patios.
5. Kerala Style House Plan
Known for its intricate designs and traditional charm, a Kerala house plan emphasizes cultural aesthetics.
- House Plan Kerala: Features sloping roofs and verandas.
- House Plan Traditional: Combines heritage with functionality.
- House Plan Kerala Style: Ideal for humid climates.
House Plans by Plot Size
15×30 House Plan
Compact and efficient, this plan is ideal for small urban plots.
20×30 House Plan
Perfect for mid-sized plots, offering more flexibility in design.
30×40 House Plan
A popular choice for suburban areas, providing ample space for a 3BHK or 4BHK layout.
40×30 House Plan
Maximizes space utilization with options for duplex or single-story designs.
House Plans by Square Footage
500 Sq Ft House Plan
A low-budget option for small families or vacation homes.
800 Sq Ft House Plan
Ideal for compact 2BHK layouts with efficient space management.
1000 Sq Ft House Plan
A versatile size that can accommodate a 2BHK or a small 3BHK design.
1200 Sq Ft House Plan
Perfect for a 3-bedroom layout with modern amenities.
1500 Sq Ft House Plan
Spacious enough for a 4BHK design, suitable for growing families.
2000 Sq Ft House Plan
Offers luxurious options like courtyards, home offices, and multiple living areas.
Vastu-Compliant House Plans
At Chithra Architects, we integrate Vastu Shastra principles into every house plan to ensure harmony and prosperity. Key features include:
- East Facing House Plan with Vastu: Optimizes sunlight and positive energy.
- South Facing House Plan with Vastu: Ideal for specific plot orientations.
- House Plan Vastu Shastra: Aligns every room with natural elements.
- North Facing House Plan: Ensures balanced energy flow.
- West Facing House Plan with Vastu: Designed for evening light and ventilation.
How to Choose the Right House Plan
-Understand Your Needs
- Number of bedrooms and bathrooms.
- Space for additional features like a study or balcony.
– Consider the Plot Size
- Align the house plan with your plot dimensions.
- Ensure efficient space utilization.
-Focus on Vastu Compliance
- Enhance harmony and energy flow.
- Avoid layouts that conflict with Vastu principles.
-Budget Considerations
- Opt for cost-effective designs like basic house plans.
- Invest in sustainable materials to save in the long run.
-Consult Professionals
- Work with experts like Chithra Architects for customized solutions.
House Plan Design Trends
- Modern House Plan Designs: Open layouts, minimalistic decor.
- Traditional House Plans: Emphasize cultural elements.
- Eco-Friendly House Plans: Focus on sustainability and green living.
- Luxury House Plans: Include high-end features like swimming pools and terraces.
- Small House Plan Design: Efficient use of limited space.
Why Choose Chithra Architects for Your House Plan?
- Expertise in Vastu: All our plans align with Vastu Shastra principles.
- Custom Designs: Tailored to your preferences and plot size.
- Modern Tools: 3D walkthroughs and detailed drawings.
- Affordable Solutions: Options for low-budget and luxury homes.
- Versatile Portfolio: From 2BHK village homes to 5-bedroom luxury villas.
FAQs About House Plans
1. Can you design a house plan for a small plot?
Yes, we specialize in compact layouts like 15×30 house plans and 20×30 house plans.
2. What is the cost of a house plan?
The cost depends on the size, complexity, and customization. Contact us for a detailed quote.
3. Do you provide 3D house plans?
Absolutely! Our house plan 3D options offer a realistic preview of your design.
4. Are your house plans Vastu-compliant?
Yes, all our designs adhere to Vastu Shastra house plan principles.
5. Can you design Kerala-style house plans?
Yes, we excel in creating authentic Kerala house plans with traditional charm.




